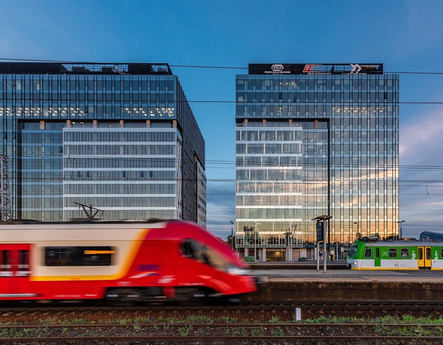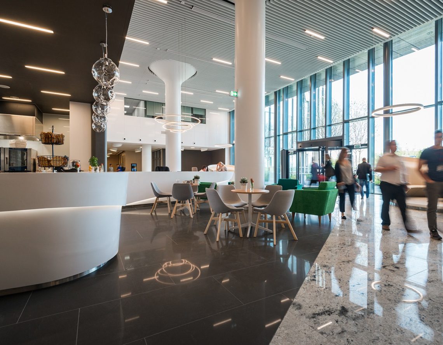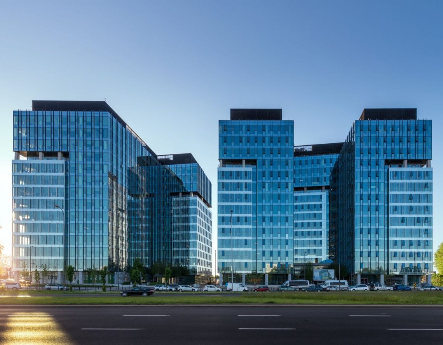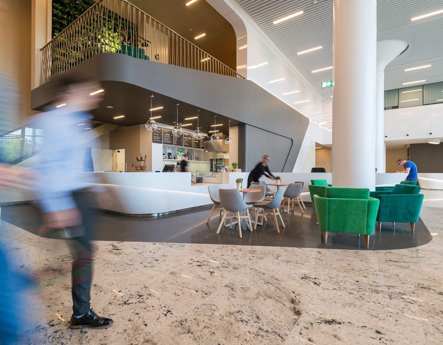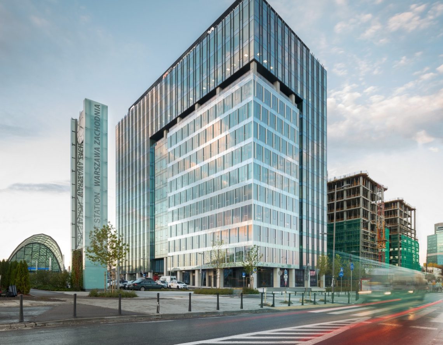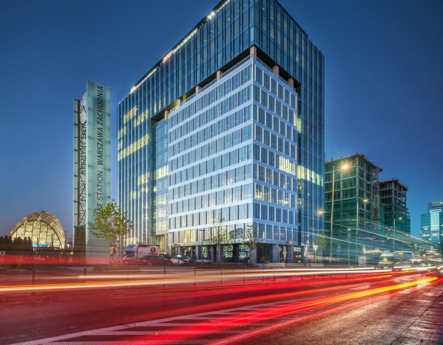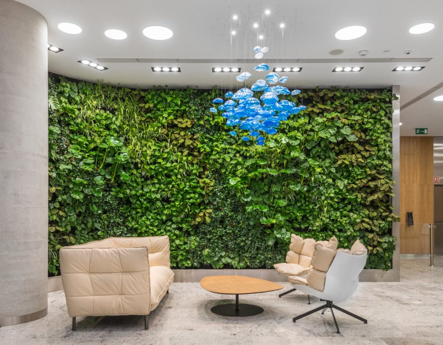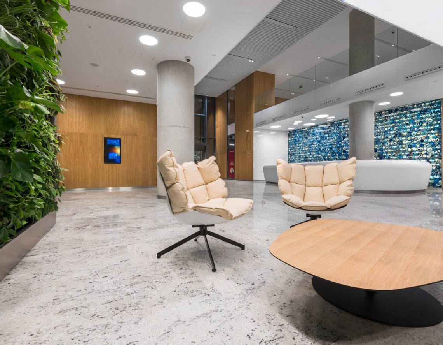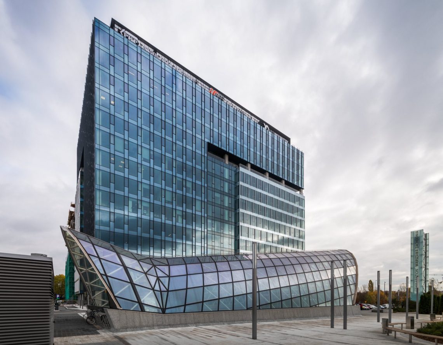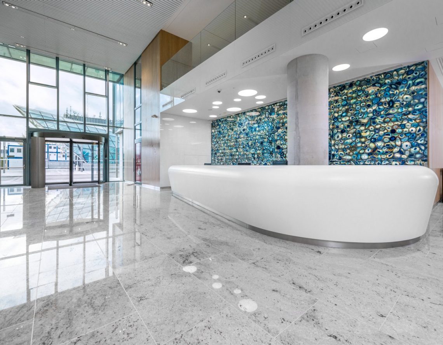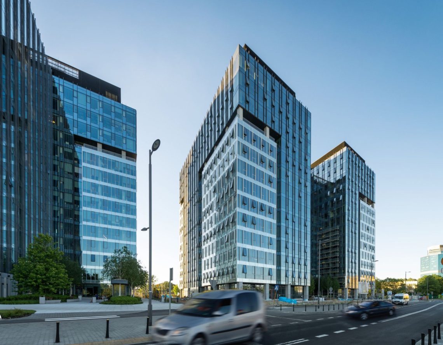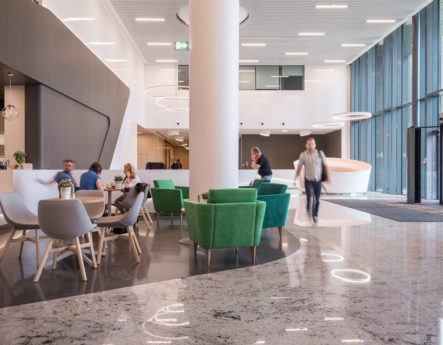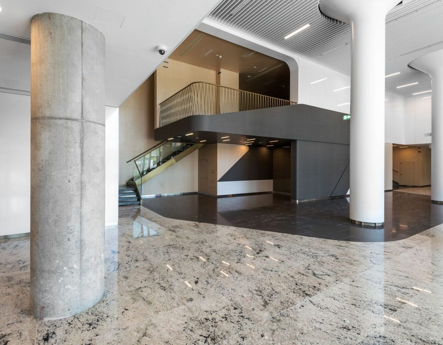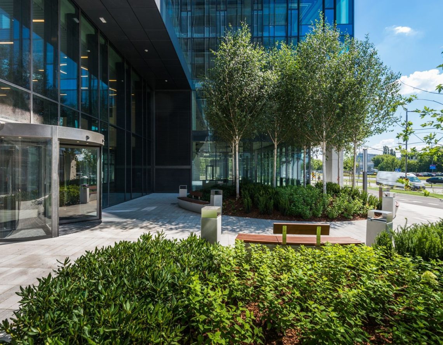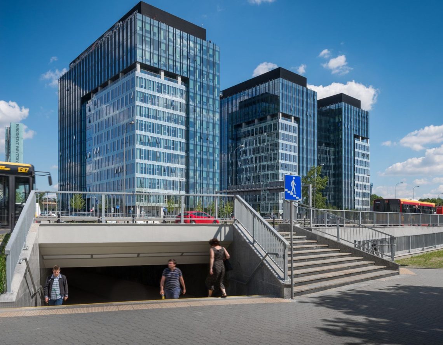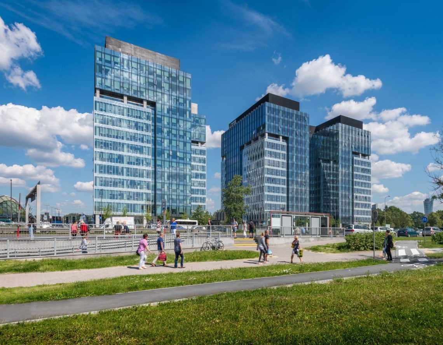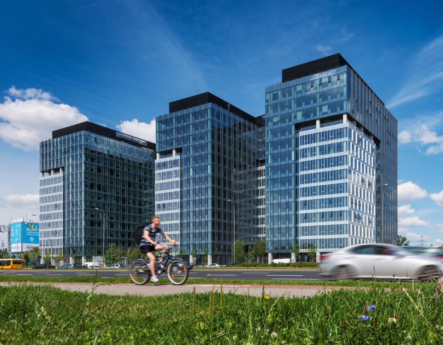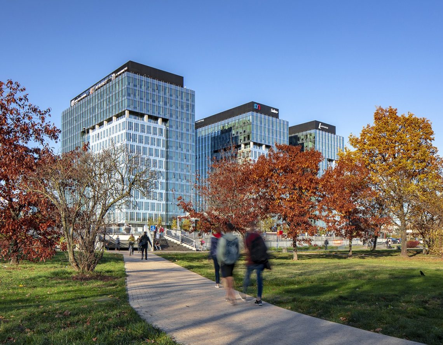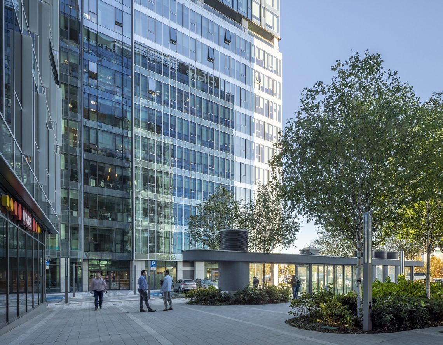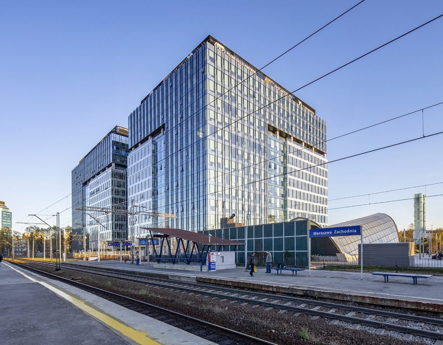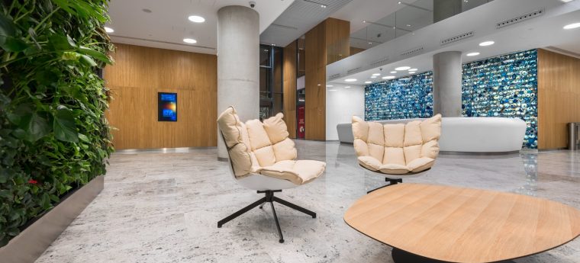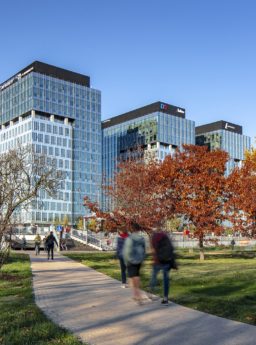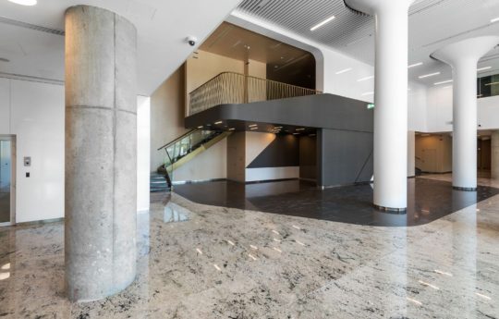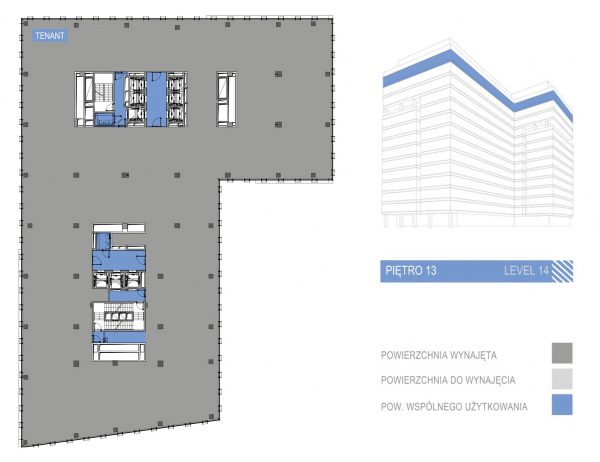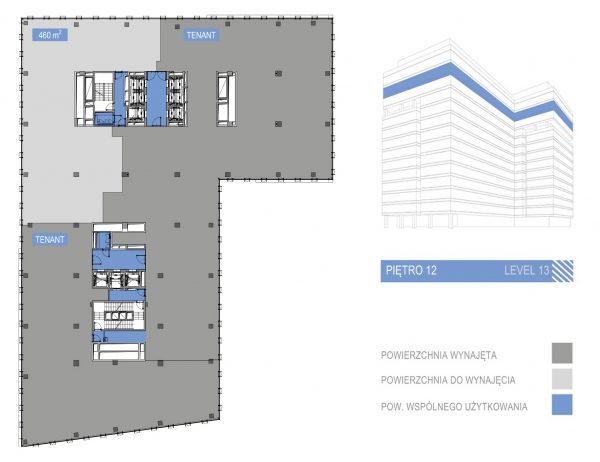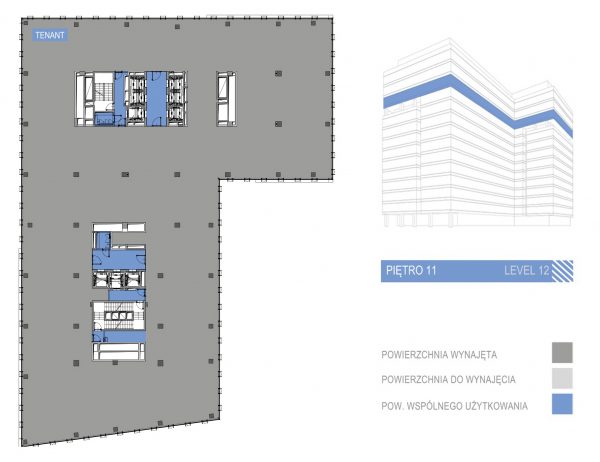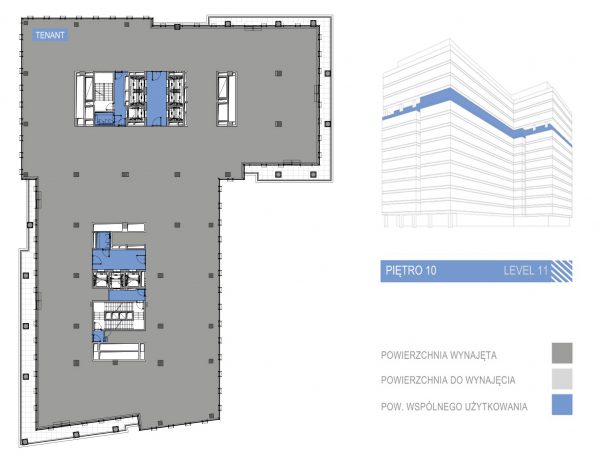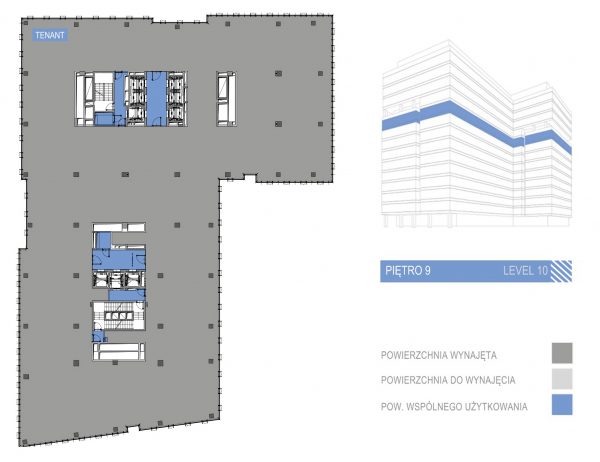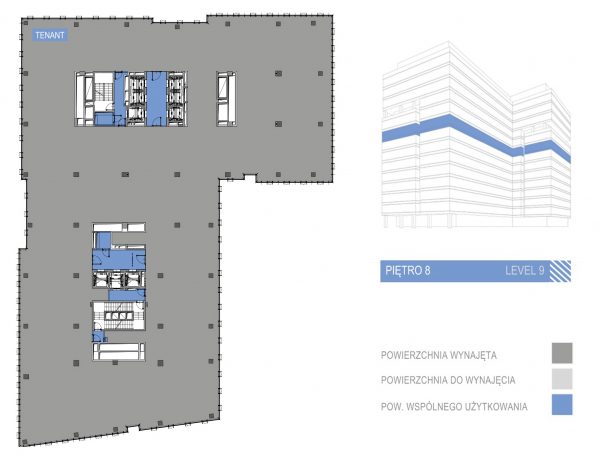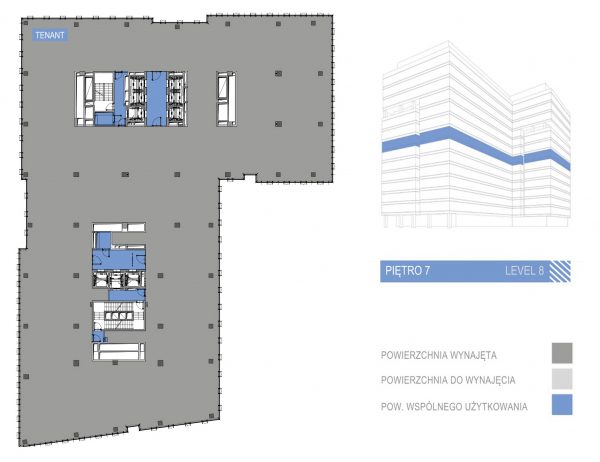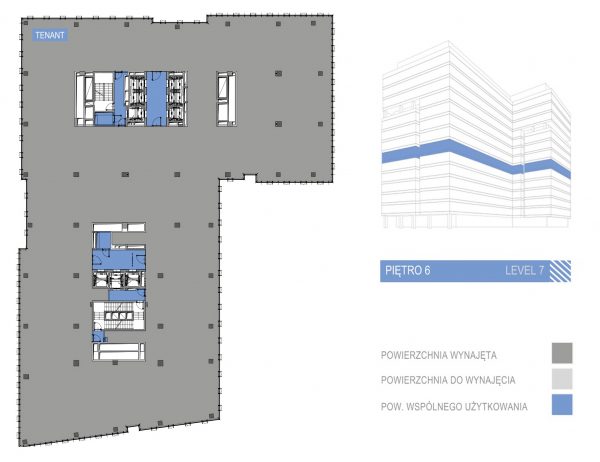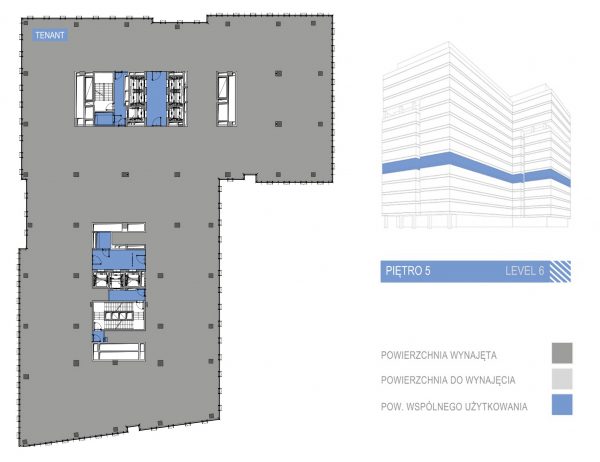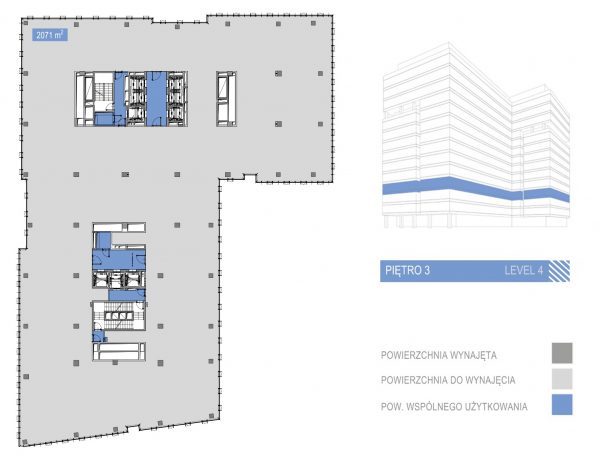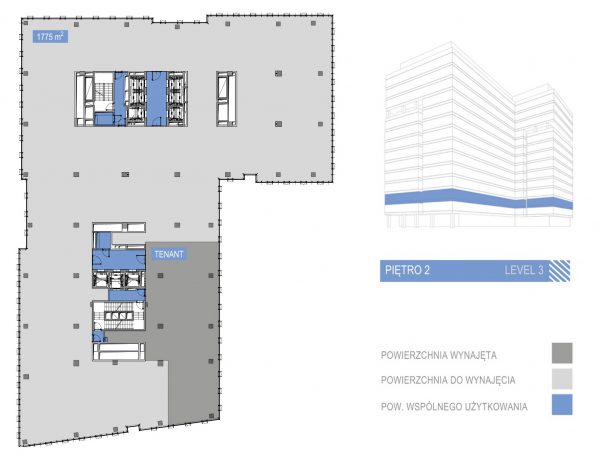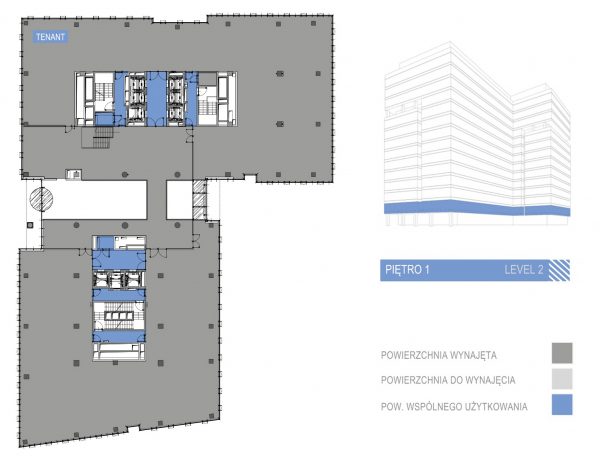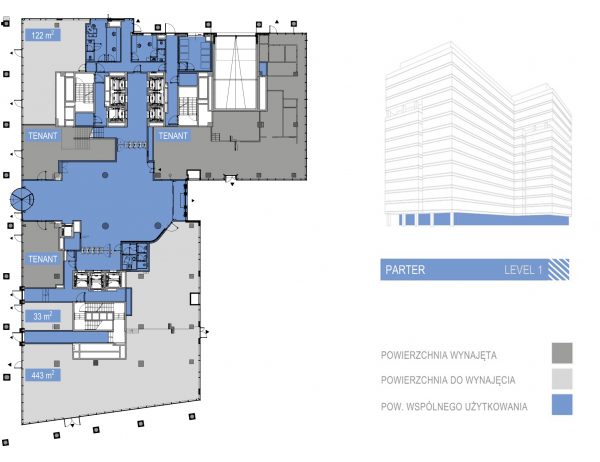In Synergy With The Surroundings
View moreModernity With a Soul
View moreFunctionality & Harmony
View moreWith its location at the junction of the capital’s major arterial roads, everything is practically on its doorstep.
move to gallery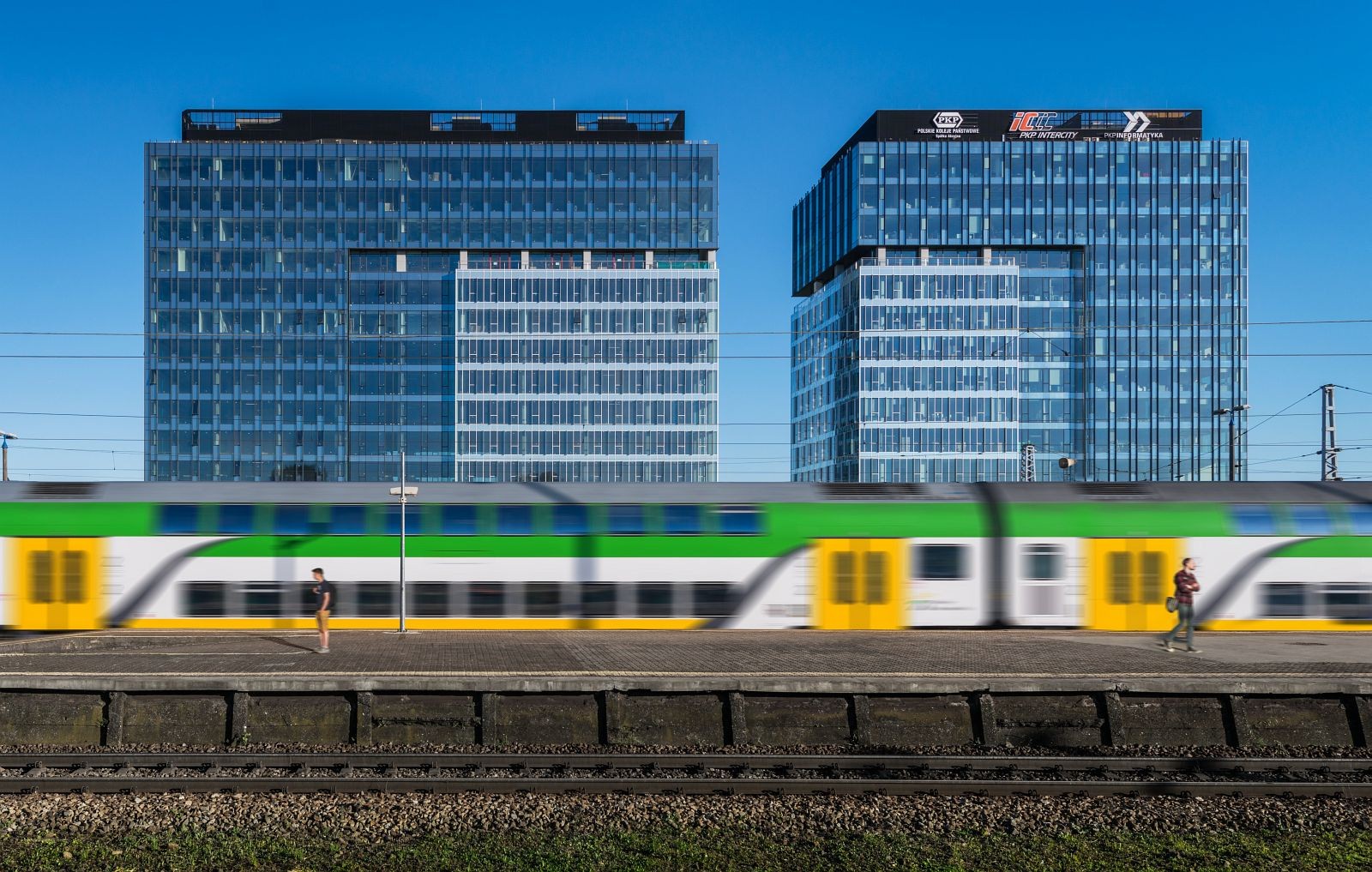
Just the perfect place for your business to grow
West Station is a perfect place for your business to grow. Class A office space, it can boast excellent access to the city centre and other districts of Warsaw as well as other cities across Poland and abroad, ensuring seamless transport links in any direction.
The renovated Warszawa Zachodnia railway station meets the highest standards for public buildings. The renovated Warszawa Zachodnia railway station meets the highest standards for public buildings. With private and public investment, plans for the upcoming years envision further dynamic growth in the surroundings of this key transport hub of the capital city.
In synergy with the surroundings
Transportation
Services
Developed in a strategic location
West Station is being developed in a strategic location, next to the arterial road that connects three central districts of Warsaw, i.e. Wola, Ochota and Śródmieście, while also leading to Expressway S8 and Motorway A2. The proximity to the Warszawa Zachodnia railway station, underground, bus station and the city ring road and an international airport makes West Station one of the most conveniently located office buildings in Warsaw. The development is situated in the immediate vicinity of two shopping centres, Blue City and Reduta, with the commercial complex Złote Tarasy located within a 5-minute drive.
TAILORED FOR THE PLACE
Parking spaces, bike paths, cafés, restaurants and more
SYNERGY WITH THE CITY
Railway station, ring road and airport nearby
FUNCTIONALITY & HARMONY
Greenery and recreational areas
Gallery
Building Specification
WEST STATION I
- Put in use: Q4 2016
- Leasable area: 30,000 sq m
- Leasable retail area: 1,000 sq m
- Presentable entrance lobby: a 30 sq m wall made of Madagascar blue agate makes for a unique decorative element of the interior.
WEST STATION II
- Scheduled for completion: Q4 2017
- Leasable area: 38,000 sq m
- Leasable retail area: 1,460 sq m.
Step into the limelight of prestige
-
Technical solutions
- Two independent power supplies
- Independent power generator
- Available space for a tenant’s independent power generator
- High-speed lifts
- Quality AC system (optional individual control)
- Lighting in common areas controlled by motion sensors and the BMS
- Individual utility meters for each tenant.
-
Safety and security
- Advanced control system
- Sprinklers
- CCTV surveillance
- 24/7 security service
- Reception service in the main lobby.
-
Services
- Restaurants and cafés: Wars, Costa Coffee, Nowakowski Gorąco Polecam
- Euronet ATM
We are shaped by places we grow. That´s why we created the idea of West Station – a place where your business will find its rightful place for growth.
Well thought over
Today we are at the leading edge of construction, setting trends for others. West Station is a project that sets the course for growth for this part of Warsaw. With its location at the junction of the capital’s major arterial roads, everything is practically on its doorstep.
| Floor | Total area | Leased area | |
|---|---|---|---|
| 13 | Floor #14 | 2,257 m2 | 2,257 m2 |
| 12 | Floor #13 | 2,153 m2 | 1,694 m2 |
| 11 | Floor #12 | 2,153 m2 | 2,153 m2 |
| 10 | Floor #11 | 1,921 m2 | 1,921 m2 |
| 9 | Floor #10 | 2,163 m2 | 2,163 m2 |
| 8 | Floor #9 | 2,163 m2 | 2,163 m2 |
| 7 | Floor #8 | 2,163 m2 | 2,163 m2 |
| 6 | Floor #7 | 2,164 m2 | 2,164 m2 |
| 5 | Floor #6 | 2,163 m2 | 2,163 m2 |
| 4 | Floor #5 | 2,267 m2 | 1,868 m2 |
| 3 | Floor #4 | 2,268 m2 | 2,268 m2 |
| 2 | Floor #3 | 2,163 m2 | 1,513 m2 |
| 1 | Floor #2 | 1,966 m2 | 1,966 m2 |
| 0 | Floor #1 | 1,029 m2 | 544 m2 |
Testovaci image
Tu sa zobrazi more info

Basement
More info
Management 3rd level
Management 2nd level
Offices 3rd level
Floor #5
Lorem ipsum...
Floor #6
Lorem ipsum...
Floor #7
Lorem ipsum...
Floor #8
Lorem ipsum...
Floor #9
Lorem ipsum...
Floor #10
Lorem ipsum...
Floor #11
Lorem ipsum...
Floor #12
Lorem ipsum...
Floor #13
Lorem ipsum
Floor #14
Lorem ipsum...
Environment
West Station is a result of continuous growth and improvement within HB Reavis Group. The complex was rated with the highest “Excellent” score against the BREEAM certification scheme, offering a number of green solutions.
NATURE ENERGY, CITY SYNERGY

130 parking spaces for suppliers and visitors | Bike path next to the buildings that leads to the Warsaw city centre | Parking stalls for bicycles with all necessary amenities for cyclists (changing rooms, showers) | Cafés and restaurants
Work CONDITIONS AND PERKS
-

Lobby greenery watered with rainwater
-

Triple-glazed facade to prevent the building from heating up
-

Low-energy LED lighting
-

Wind farm energy
-

Advanced lift control system
-

Low CO2 emissions
-

Motion sensors and smart lighting systems
-

Openable windows with an automated AC shut-off system
-

Green work and relaxation areas with free WiFi
Contact us
Mapletree Management (Poland) Sp. z o.o.
Find us:
Aleje Jerozolimskie 142 A
02-305 Warsaw, Poland
Call us:
WSI I – security 885 560 695
WSI I – reception 22 257 69 00
WSI I – security 506 222 301
WSI II – reception 22 257 67 00
Write us:
biurows1@savills.pl
Office space leasing
tel.: +48 605 130 855
krzysztof.marzec@mapletree.com.sg
Retail space leasing
tel.: +48 605 130 855
krzysztof.marzec@mapletree.com.sg
